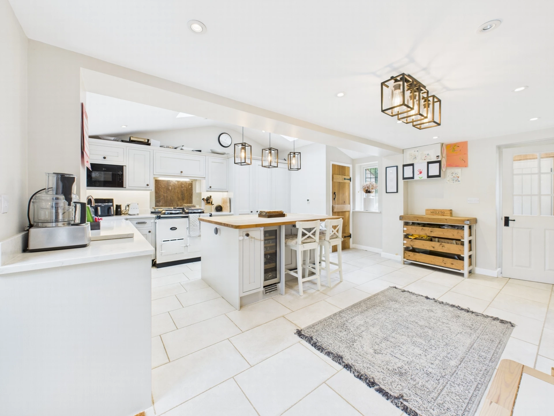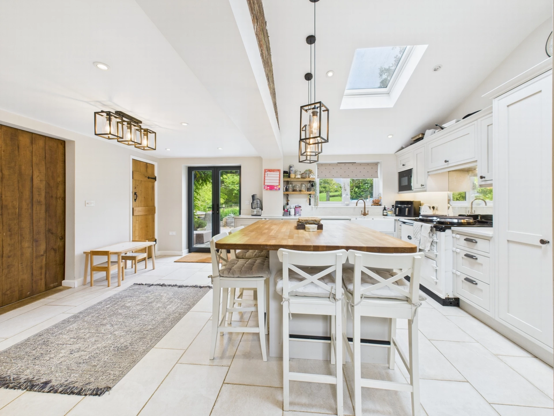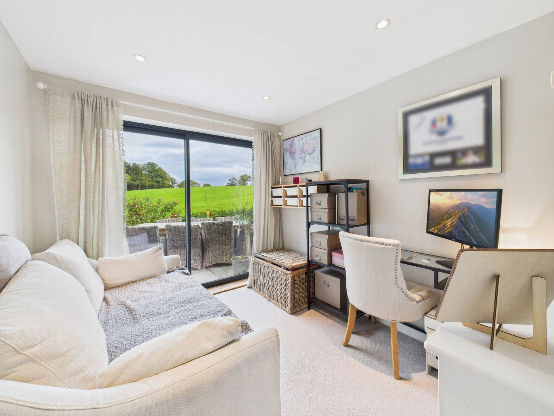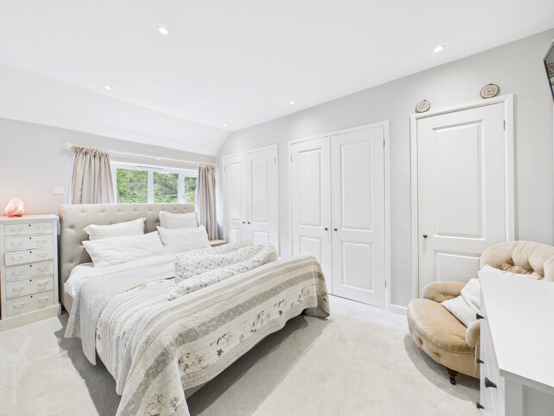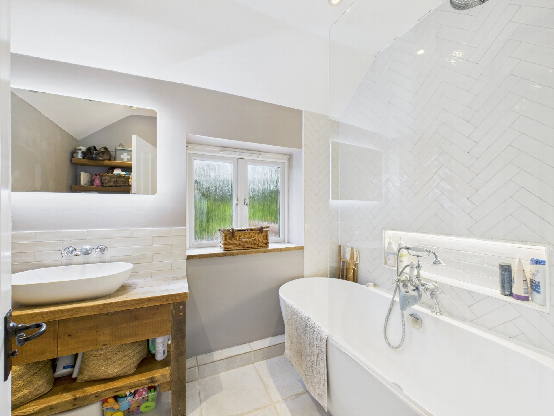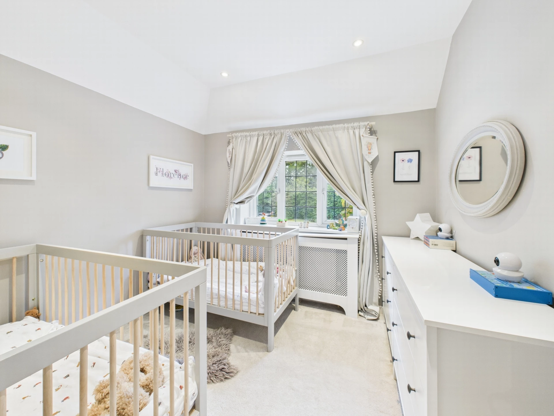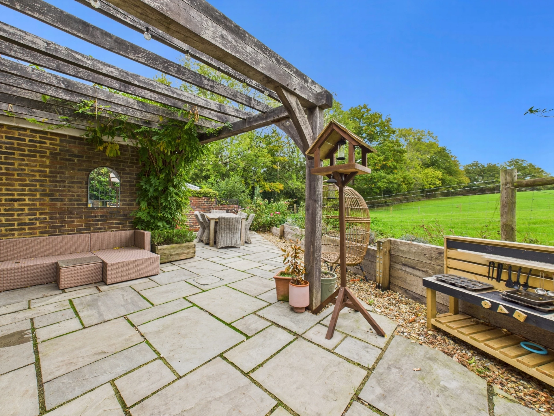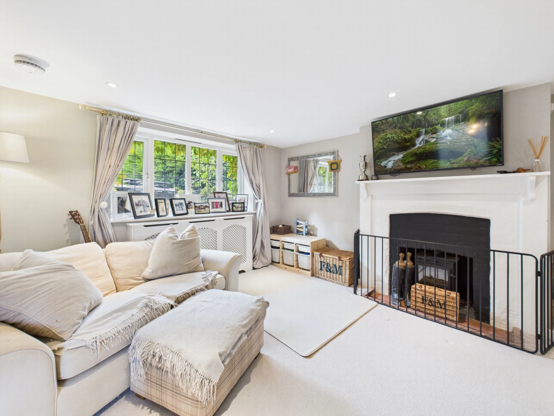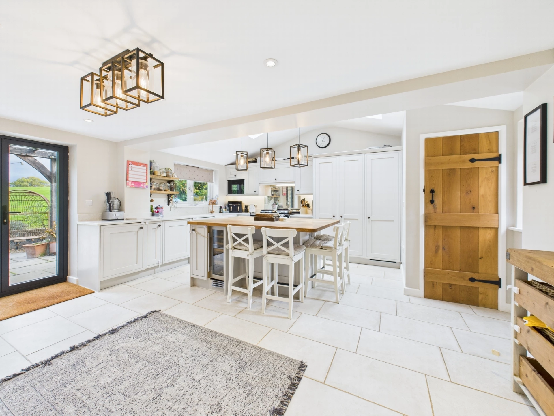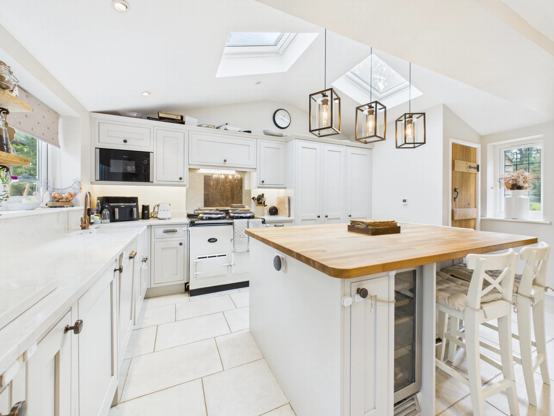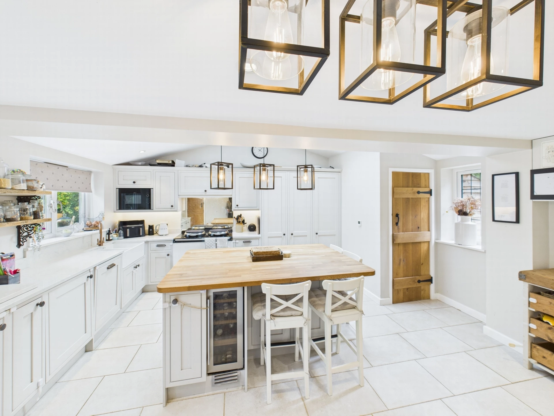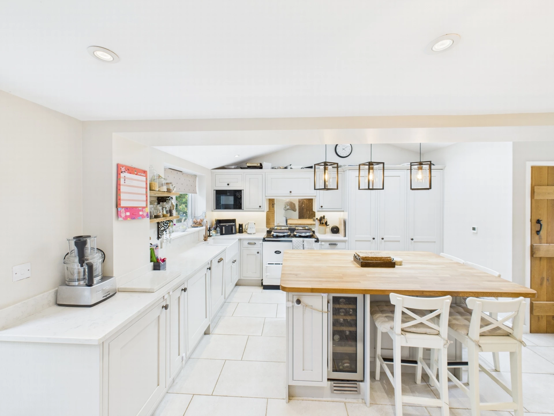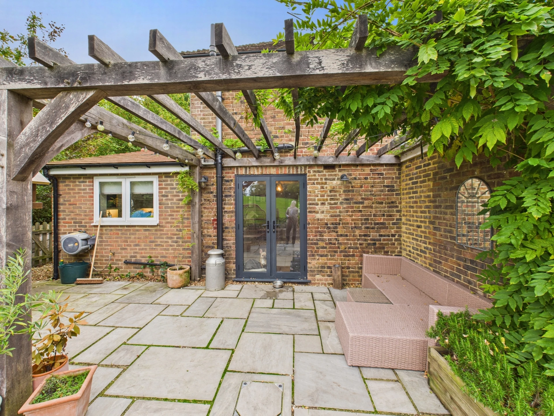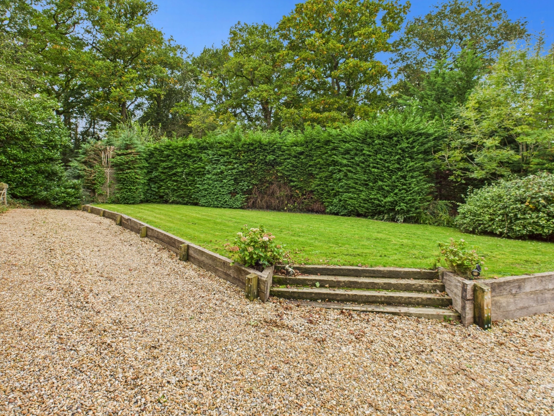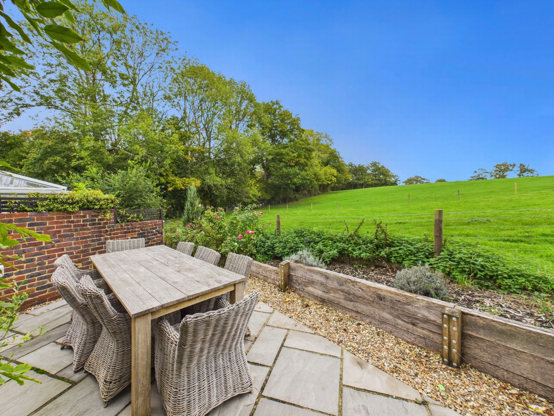Under Offer Wineham Lane, Bolney, RH17 5SD Guide Price £565,000
Delightful Character Cottage in Semi Rural Location
2/3 bedrooms
Kitchen/Dining Room with Integrated Appliances & Underfloor Heating
Sitting Room with Fireplace & Log Burner
Family Bathroom
Study/Bedroom 3
Oil Heating. uPVC Double Glazing Throughout
Long Driveway Providing Ample Parking & Electric Powered Gate
Large Front Garden. Spacious Rear Patio Area
Scope for First Floor Extension (STPP)
EPC Rating D
Council Tax Band D, Mid Sussex District Council
Freehold
Guide Price £565,000 - £575,000 - Snowdrop Cottage is a delightful 2/3 bedroom character cottage, beautifully positioned in a sought after semi-rural setting backing onto open fields and countryside. This unique home has been tastefully extended on the ground floor to create versatile, open plan living spaces with generous room sizes throughout. The accommodation comprises: entrance porch leading into a stunning bespoke country style kitchen/dining room with underfloor heating, featuring a traditional AGA, a range of fitted cupboards, granite worktops, solid oak island finished top with breakfast seating, and integrated appliances including a fridge, freezer, dishwasher, microwave, and bottle cooler. Patio doors open to the garden, and there is a downstairs WC. Handcrafted solid oak sliding doors lead from the kitchen into an impressive sitting room with fireplace fitted with log burner, and views over the front garden, while a study/third bedroom offers access to the rear patio and garden, enjoying open countryside views. Upstairs, there are two well-proportioned double bedrooms and a refitted family bathroom with shower over the bath. Additional benefits include fibre optic broadband, uPVC double glazing throughout, oil fired central heating, neutral décor throughout, a high level of privacy and seclusion and there is scope for a first floor extension over the kitchen (STPP). Outside, a secure electric powered gated entrance leads to a long shingle driveway providing ample off road parking. The front garden offers a large area of lawn with planted borders, timber shed, and log store. The fully enclosed rear garden is ideal for outdoor entertaining, with a spacious patio area, pergola, and attractive planting, all backing directly onto open countryside with far reaching views.
The property enjoys an idyllic rural position on the northern outskirts of Wineham, approached by quiet country lanes. Local amenities can be found in the nearby villages of Cowfold and Henfield, while the larger towns of Haywards Heath and Horsham provide excellent shopping, leisure facilities, and mainline rail services to London. The A/M23 at Bolney, just a few miles away, offers easy access to Gatwick Airport, the M25, and the wider motorway network. The area is well served by highly regarded schools. The surrounding countryside provides many miles of scenic walks and rides, with the South Downs National Park lying just a short distance to the south.
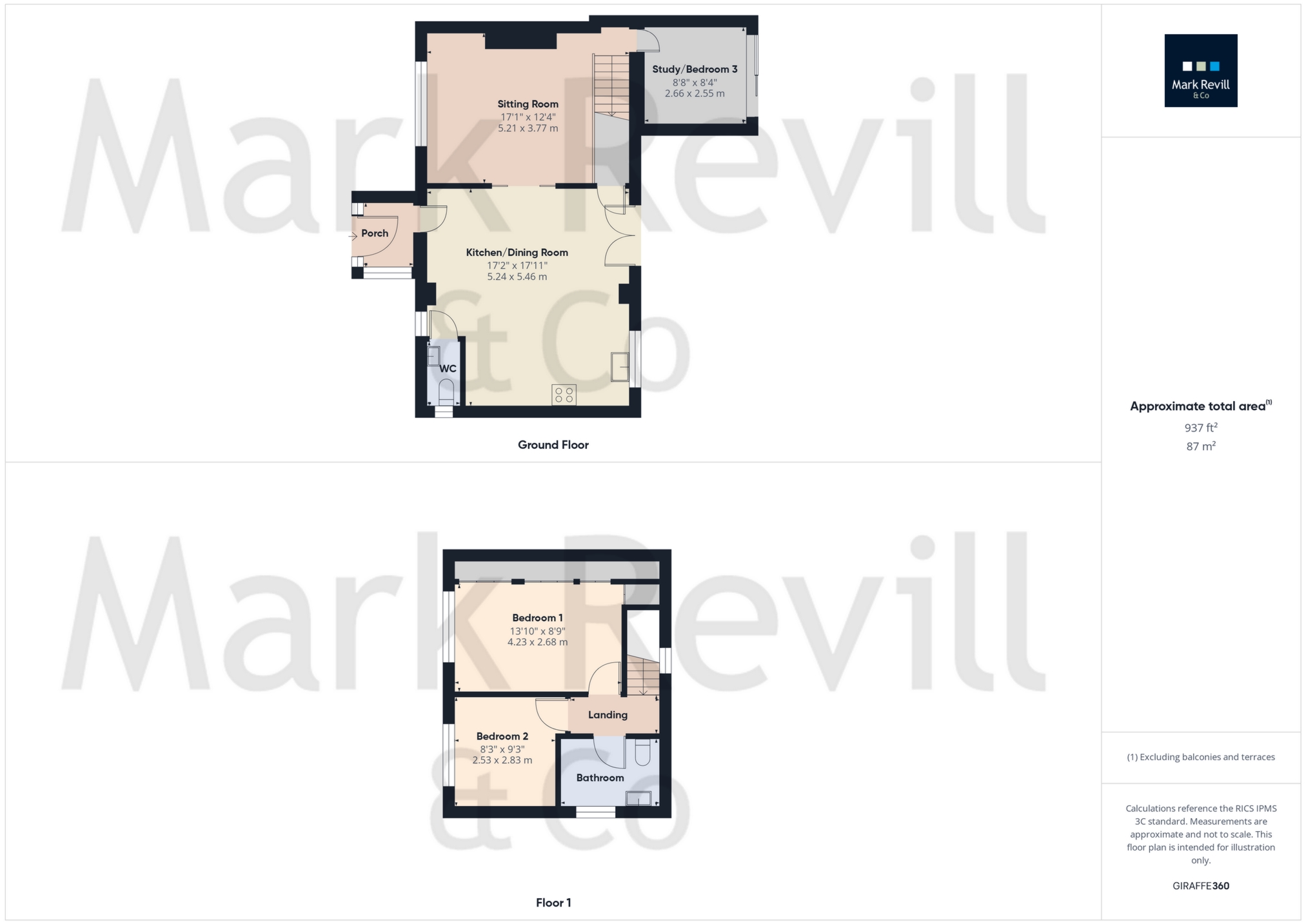
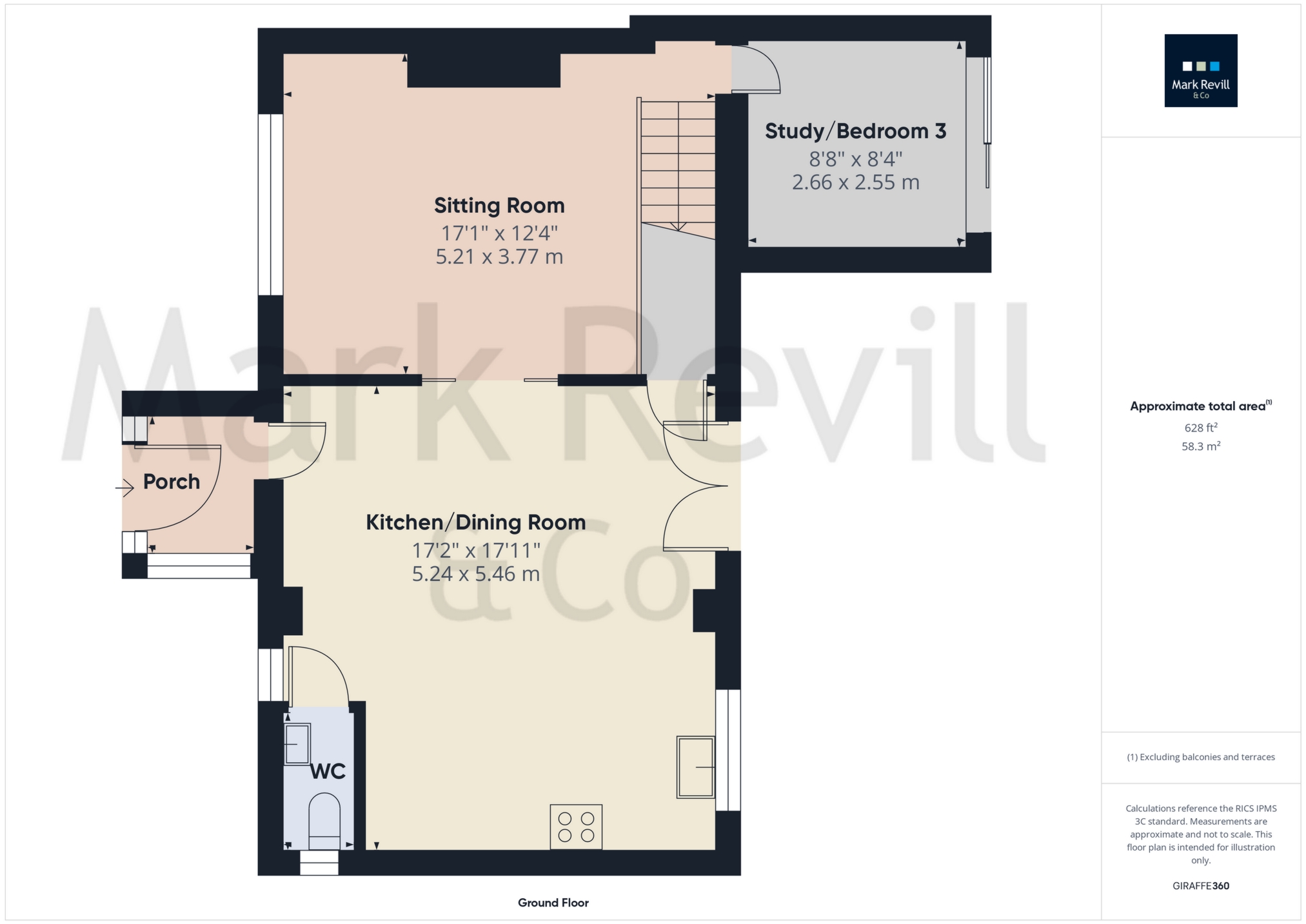
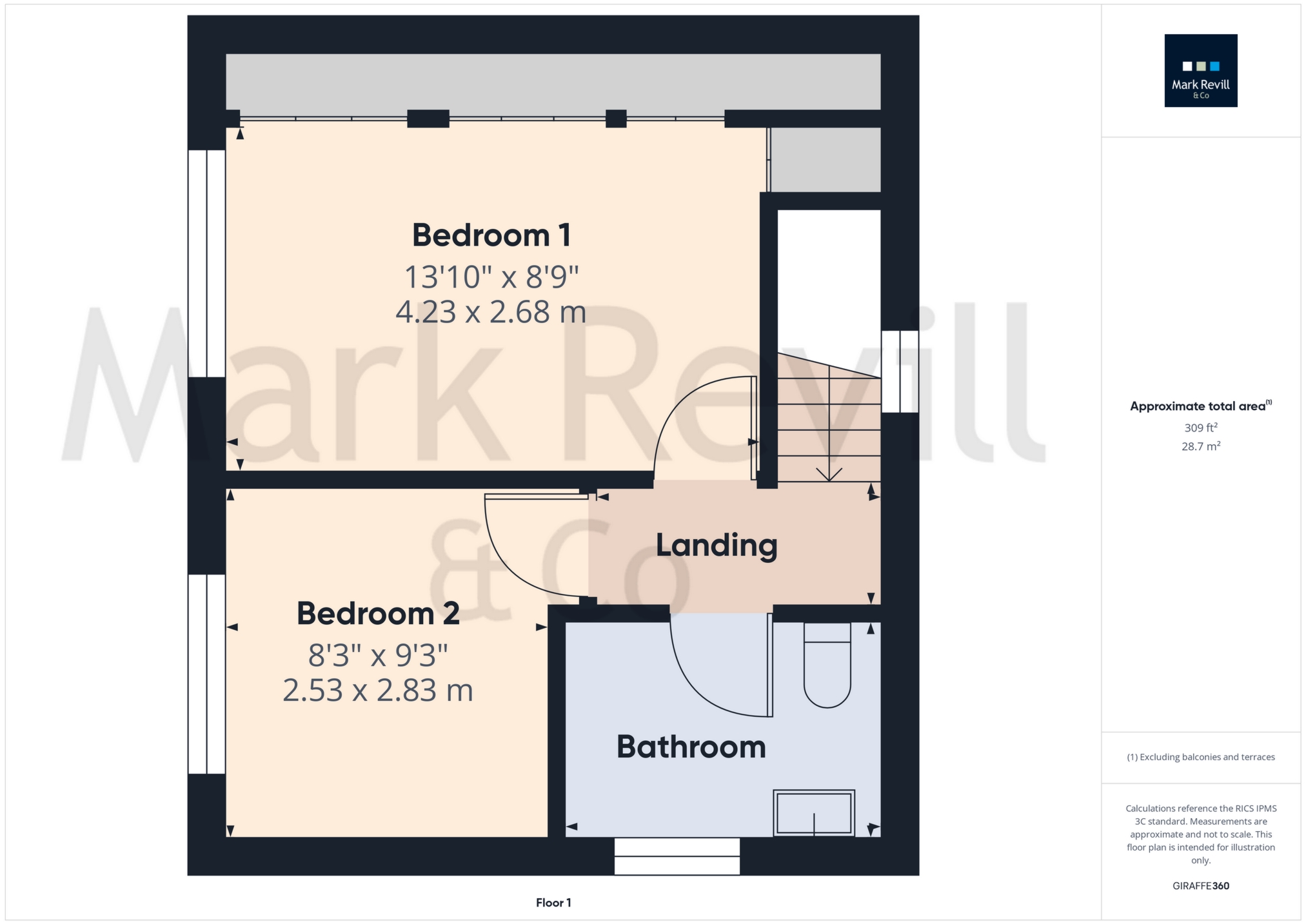
IMPORTANT NOTICE FROM MARK REVILL
Descriptions of the property are subjective and are used in good faith as an opinion and NOT as a statement of fact. Please make further specific enquires to ensure that our descriptions are likely to match any expectations you may have of the property. We have not tested any services, systems or appliances at this property. We strongly recommend that all the information we provide be verified by you on inspection, and by your Surveyor and Conveyancer.






